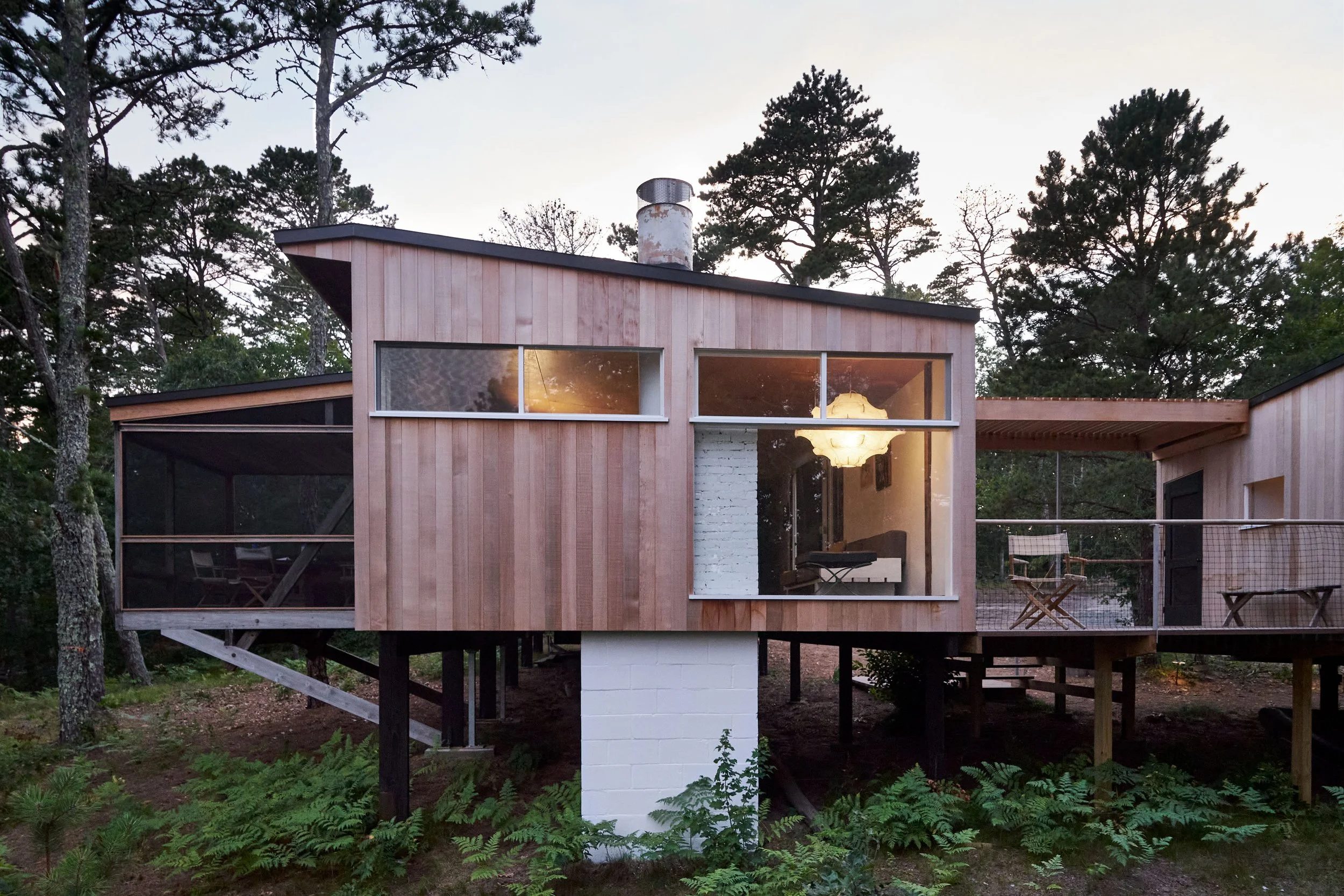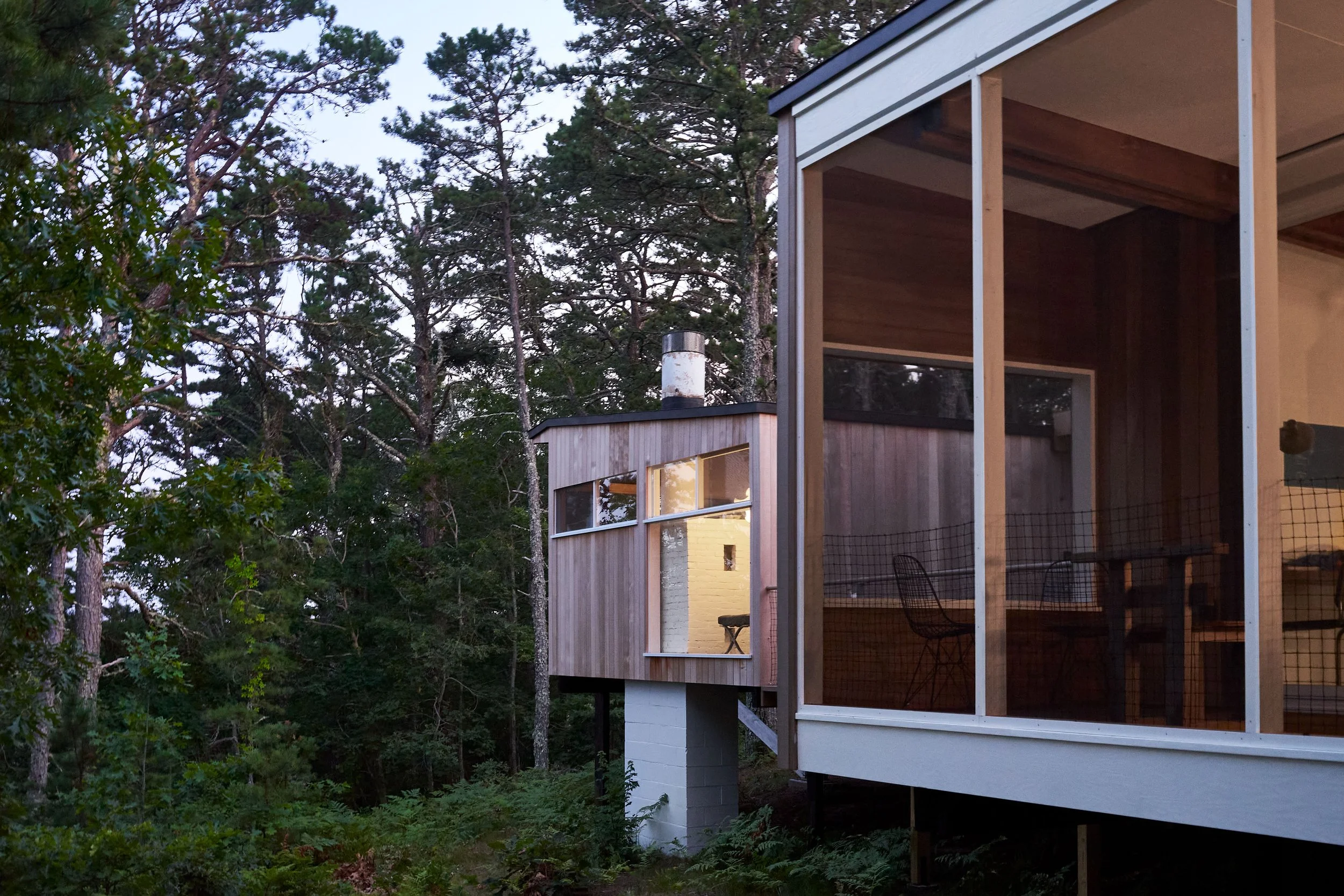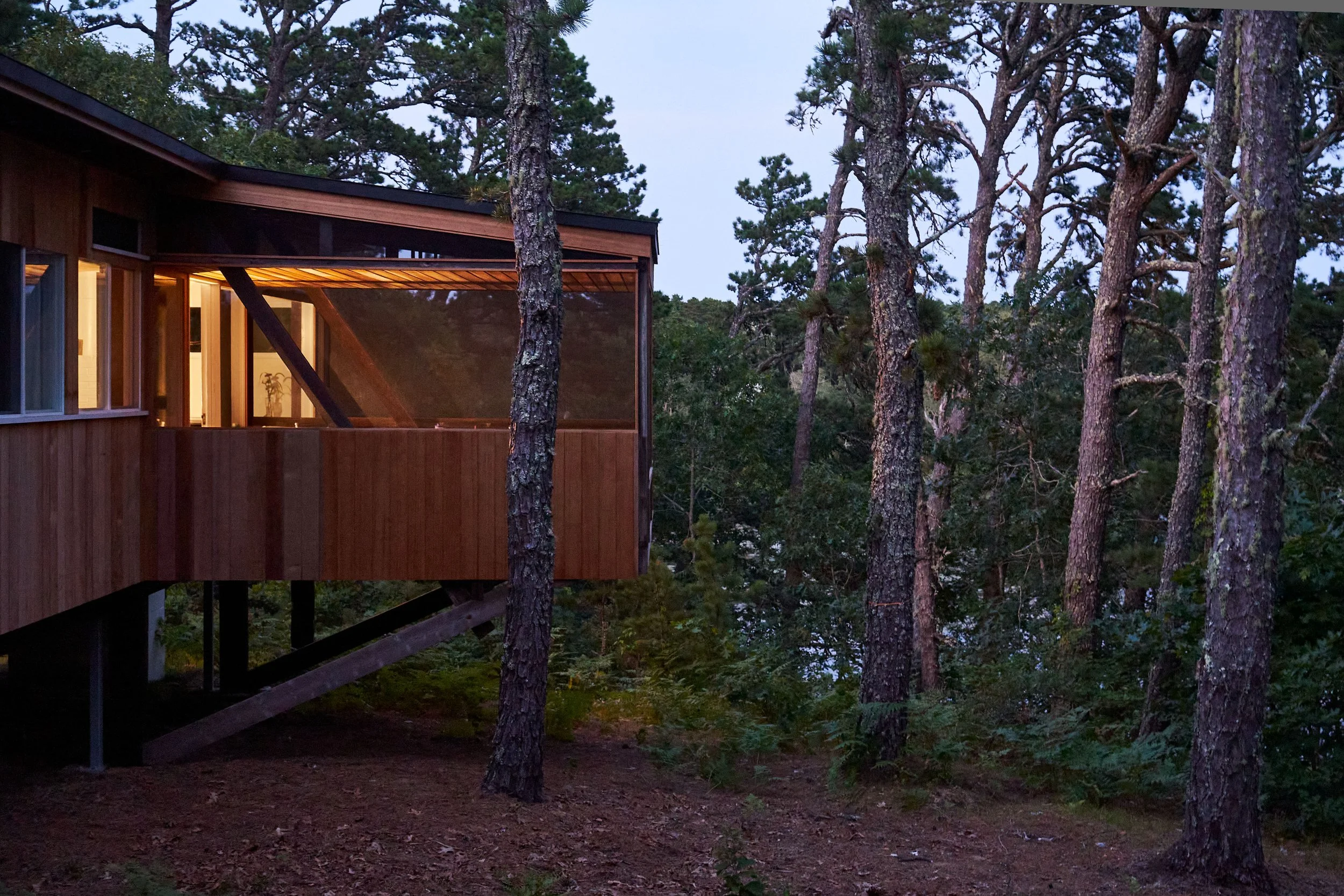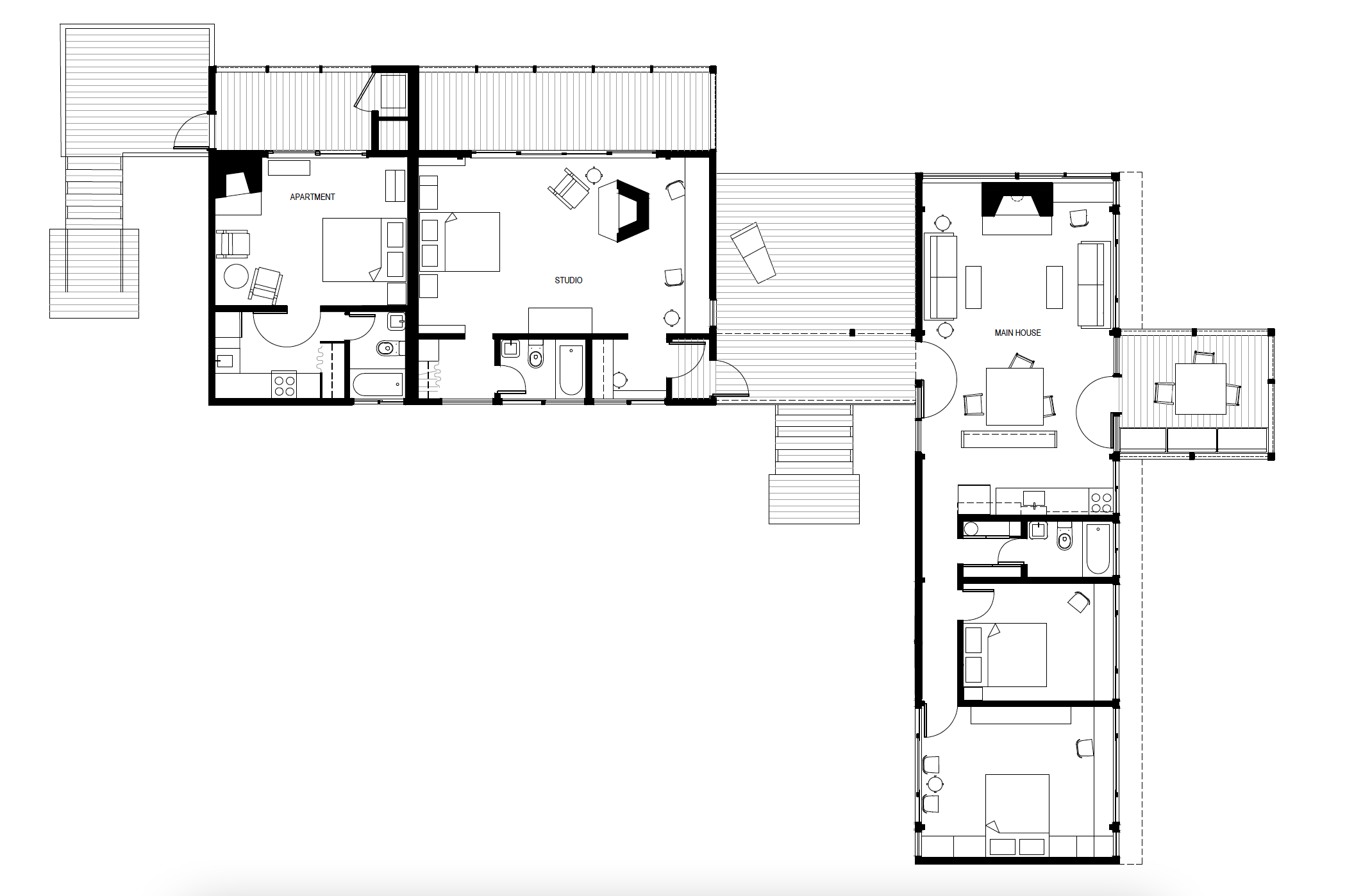Breuer House
The main house has one large and one mid-sized bedroom as well as a full bath, kitchen/dining/living room, plus a suspended screen porch.
The studio is a large open room with a small office space, dressing room and full bath, plus a full width, covered screen porch.
The apartment has a bedroom, full bath and kitchenette plus laundry and screen porch, as well as a small, private deck. Each of the three parts has its own entrance, screen porch, fireplace, and full bath.
Please contact the Trust at admin@ccmht.org to inquire about booking a stay.
Breuer House Availability
The House
In the early 1940s Breuer drove to Wellfleet with his family to visit his friend architect Serge Chermayeff, who had recently settled on the beautiful and remote Slough Pond. Inspired by the landscape, Breuer soon bought 24 acres (later selling almost 20 acres to the Park) just across the sand road, and planned a colony of experimental modern houses for various artists and designers in his circle. Inspired by rustic New England cabins and oyster houses, Breuer conceived what was to become one of his two main house types. The long-house is an extended wooden box elevated on posts with a gently pitched shed roof and suspended screen porch. In 1948 Breuer started construction of his own house and a slightly different version on Long Pond for his close friend Gyorgy Kepes. From its hilltop site the suspended porch hangs over a steep drop, commanding a view of three ponds, as Breuer wrote “like a camera on a tripod”.
With a total budget of under $5,000, Breuer’s original house was very basic and pragmatic. There was no electricity, the siding was ribbed plywood, framing and plywood subfloor were exposed and furniture was very simple. Over the years Breuer used the house as a laboratory for new ideas. The walls were painted and re-painted in different primary colors to achieve various effects and over time he added ebony-stained oak floors, birch plywood ceilings, Homasote wall finishes, and a suspended slat ceiling on
the porch. In 1961 he added a large studio for art making, music and gatherings, and in 1968 added a small apartment with a darkroom and separate entrance for his son, Tamas.
The main house has one large and one mid-sized bedroom as well as a full bath, kitchen/dining/living room, plus a suspended screen porch.The studio is a large open room with small office space, dressing room and full bath, plus a full width, covered screen porch.The apartment has a bedroom, full bath and kitchenette plus laundry and screen porch, as well as a small private deck.
Each of the three parts has its own entrance, screen porch, fireplace and full bath.
The Designer
At age 18 Marcel Breuer left Hungary to enter the Bauhaus as its youngest student, and later became the most famous graduate of the revolutionary design school. By age 25 he was the Master of the furniture workshop, gaining international acclaim for his pioneering use of bent tubular steel for lightweight, elegant, and affordable furniture. His Cesca chair (#B33) is one of the world’s most reproduced chair designs. After practicing in Europe he partnered with Bauhaus founder Walter Gropius in London, then at Harvard University where Breuer became the indispensable mentor to the great generation of American modern architects including IM Pei, Eliot Noyes, Paul Rudolph, Phillip Johnson, and many others.
Though he built many large projects like the Whitney Museum in New York and the UNESCO Headquarters in Paris, Breuer continued to take commissions for houses both large and small, creating an influential idiom of wood and fieldstone modernism that suited the informal lifestyles of his American clients. Scores of books have been written about Breuer’s work, many in the last decade, some coinciding with the centennial of the Bauhaus in 2019. The original Whitney Museum was for a time renamed the Met Breuer in acknowledgment of his enduring importance.
His ashes are buried beneath the granite slab in front of the house along with his wife Connie and two other relatives.












