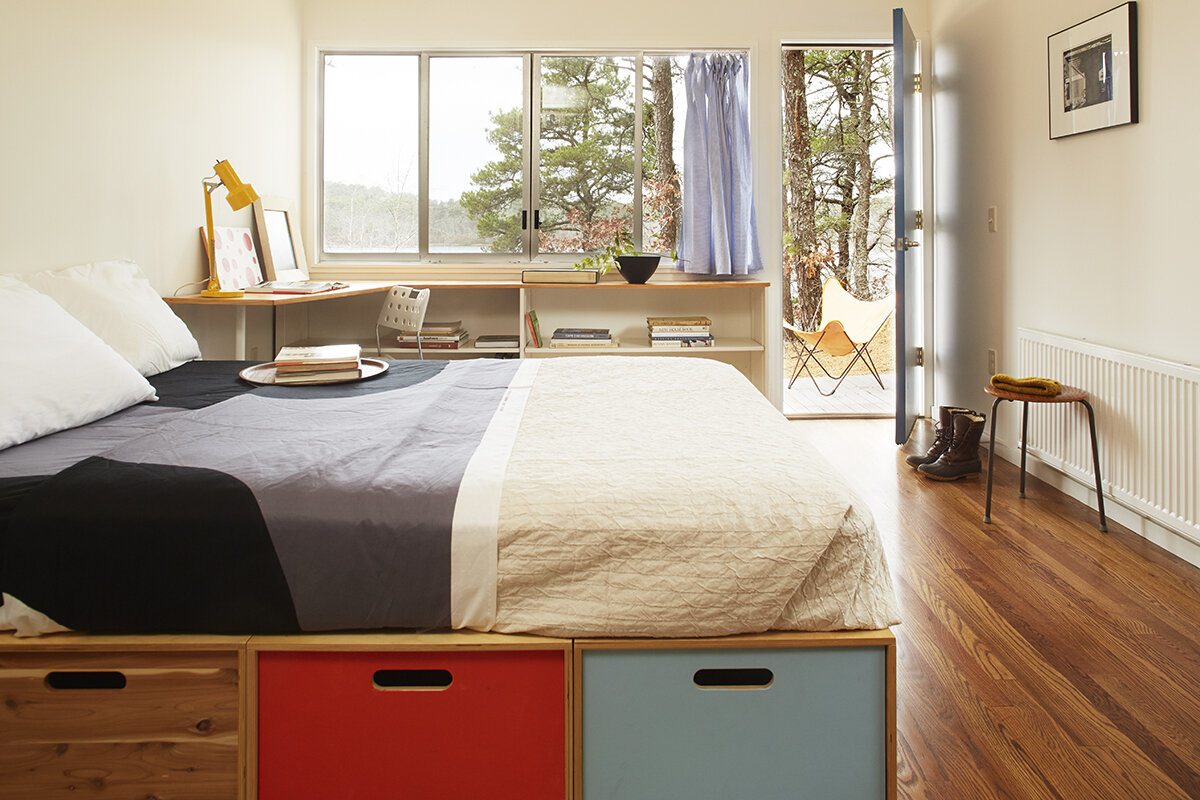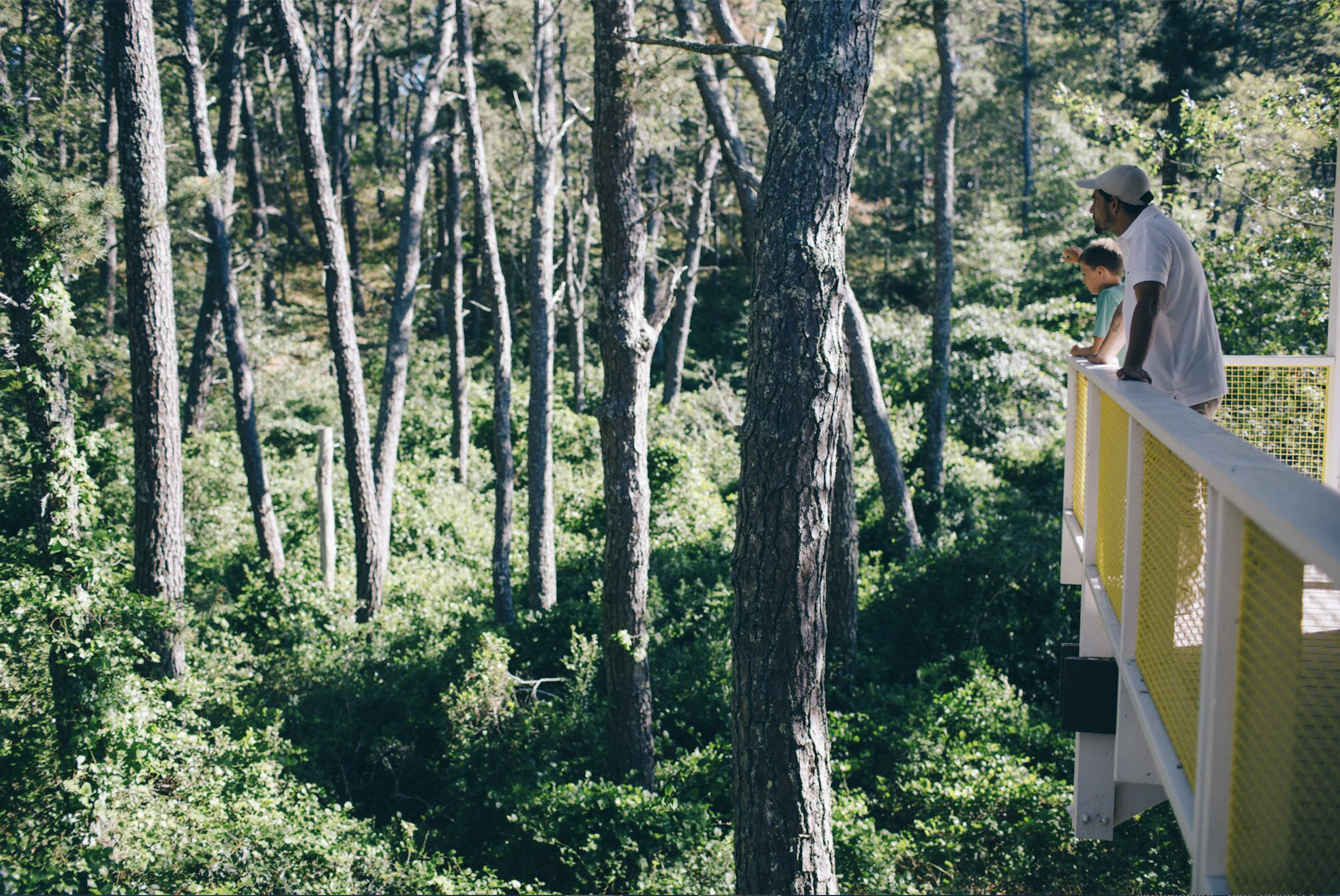Weidlinger House
The house has three bedrooms, two queen sized and a twin that folds out to a queen, one full bathroom. Decent internet. Also has heat, AC.
Please contact the Trust at admin@ccmht.org to inquire about booking a stay.
Weidlinger House Availability
The House
Designed by pioneering engineer Paul Weidlinger and built in 1953, this house has been vacant and in danger of demolition since the late 1990s. In 2012 CCMHT obtained a lease and completed restoration in 2014.
From a boat on the pond, Paul Weidlinger’s summer house looks like a white box floating high above the ground. Like his friend Breuer’s house, across the pond, it serves as a hovering platform for viewing nature. Anchored on concrete piers at the higher end of the slope, the house shoots out over stilts of increasing height until it is suspended in midair for a commanding view.
In another cue from Breuer, Weidlinger visibly divided the house into public and private sections. The bedroom zone has fairly enclosed stud-walls, while the large living area, is an open post-and-beam structure with facade sections that are fully glazed or fully solid surrounded on three sides by a shaded veranda accessed from a Corbusian ramp. Steel X bracing—soon to be repainted its original yellow—carry the structural forces to the ground. Standing like a 3-D structural diagram, the house offers a glimpse into the thought process of one of the twentieth century’s great structural designers. There are three bedrooms and one bath, access to ponds and a short walk to the ocean beach.
The house has three bedrooms, two queen sized and a twin that folds out to a queen, one full bathroom. Slow to decent internet. Also has heat, A/C.
The Designer
Paul Weidlinger was born in Budapest, Hungary on Dec. 22, 1914. He was educated at the Technical Institute in Brno, Czechoslovakia and at the Swiss Polytechnic Institute. Following graduation in 1937 he apprenticed with both Moholy-Nagy and Le Corbusier. He left Europe in 1939 to work and teach in La Paz, Bolivia. He arrived in the United States in 1943 and started his own practice five years later.
Recognized as an innovative structural engineer, he attracted the attention of many major architects of the twentieth century. Some of his projects include Yale’s Beinecke Library Gordon Bunshaft, the hyperbolic-faced St. Francis de Sales church in Michigan with his close friend, Marcel Breuer and the Reader’s Digest Building in Tokyo with Antonin Raymond. He also collaborated with artists such as Picasso, Dubuffet and Noguchi on large outdoor sculptures.
His interest in the dynamic response of structures led to his revolutionary work on blast and earthquake proofing of buildings. He served as special consultant to the US State Department in the design of Embassies, and his firm was the first approached to analyze the structural failure of the World Trade Center after 9/11.
He was an adjunct professor at MIT and Harvard University, and was a member of the National Academy of Engineering, a fellow of ASCE and ACI and the recipient of the Brown Medal by the Franklin Institute, among other awards.
He first came to Wellfleet at the invitation of Breuer, who persuaded him to buy land from Jack Phillips near Breuer’s house. It is documented that Breuer, Gropius and Le Corbusier all gave him advice on the design of his summer house. Le Corbusier reportedly opined, “don’t pave the driveway.”
Paul Weidlinger died in 1999, still pushing the boundaries of engineering.
















